“Residential Renovation in Vari, Athens”
Member of the Design Team of TAF | The Architectural Firm
Lead Architects: G.Taliakis
The renovation project of the residential building in Vari, Greece transformed a three-story house into a modern and comfortable living space for a family. The project included the design of the interior as well as the exterior space. The living room is mostly designed with wooden and white tones of textures and furniture, while the exterior offers a relaxation space with comfortable outdoor furniture and lush greenery. The first-floor master bedroom and bathroom use a combination of materials and vibrant accents. The children’s room features an organic-shaped furniture that encourages creativity and imagination.
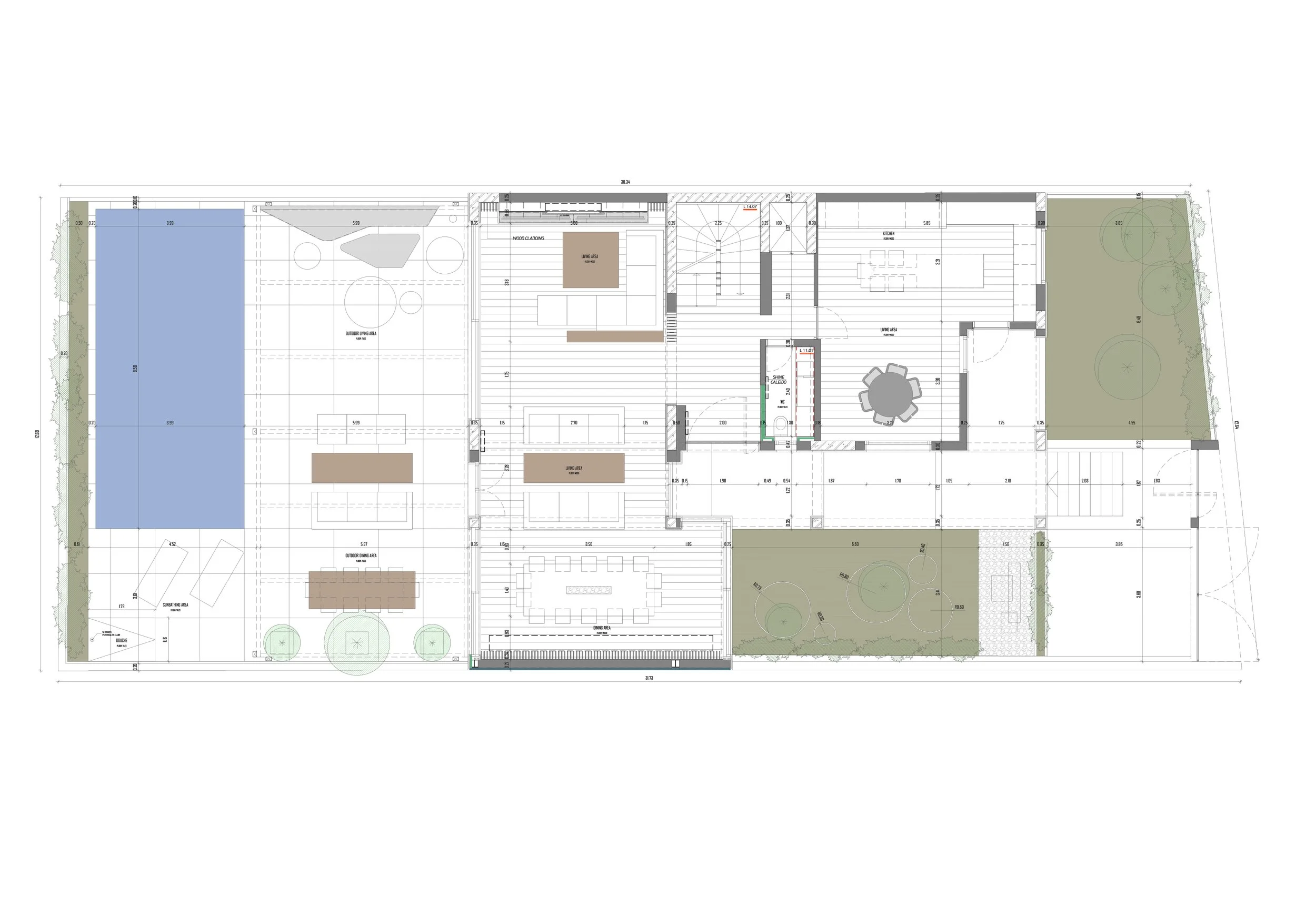
Ground Floor Plan
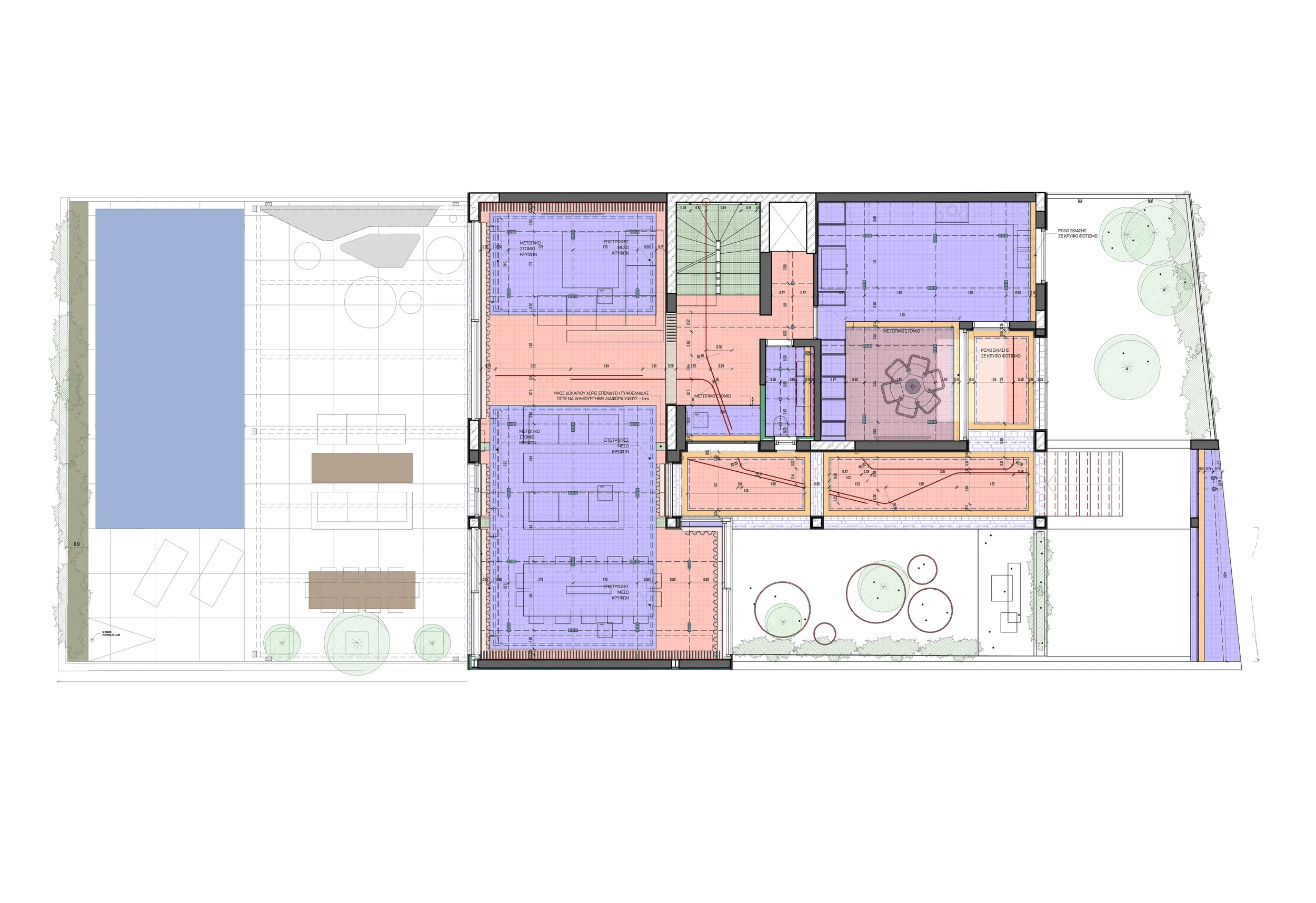
Reflected Ceiling Plan | Ground Floor
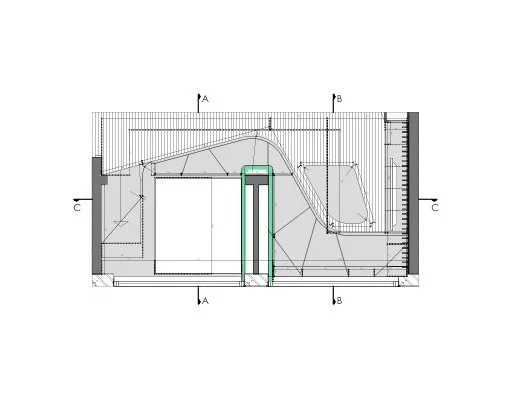
Wooden Furniture Children's Room | First Floor | Floor Plan
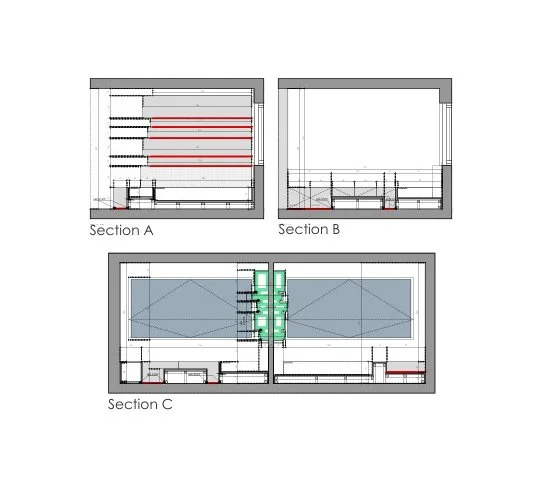
Wooden Furniture Children's Room | First Floor | Sections
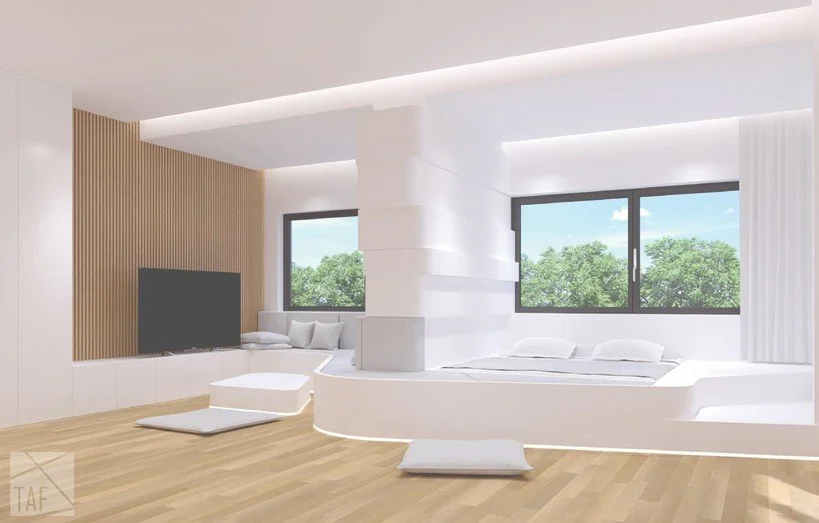
Wooden Furniture Children's Room | First Floor
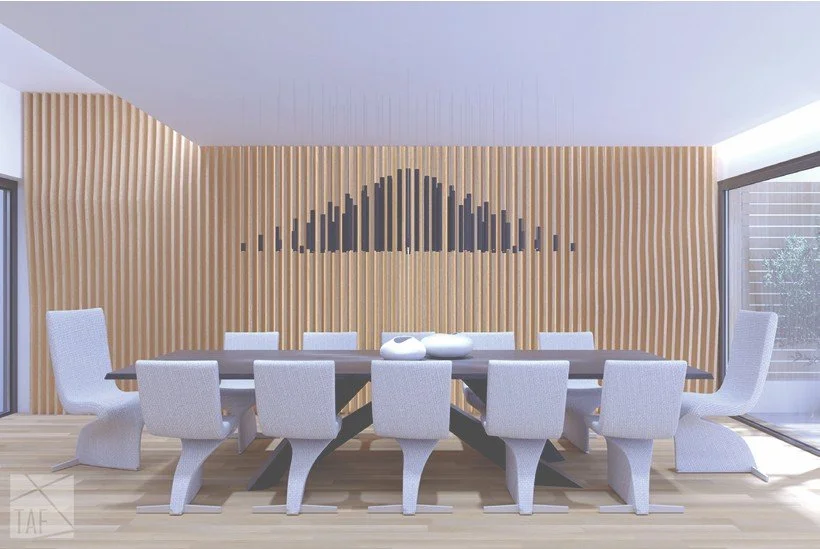
Dining Area | Ground Floor
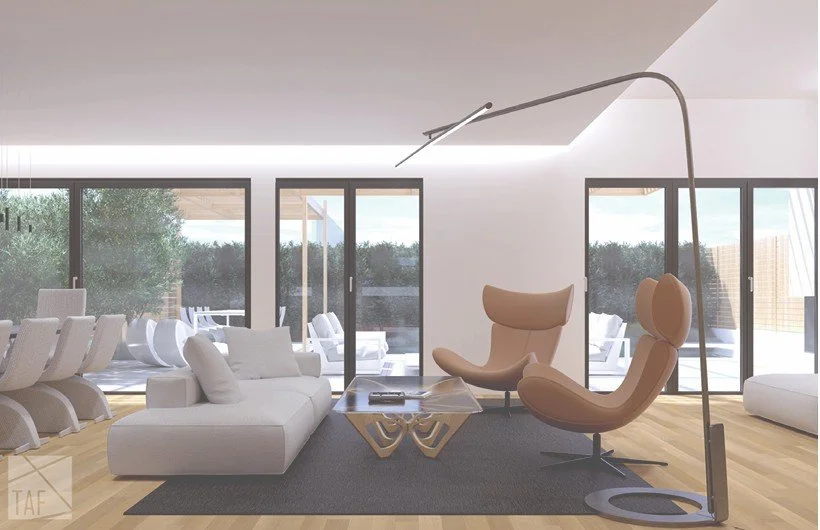
Living Area | Ground Floor